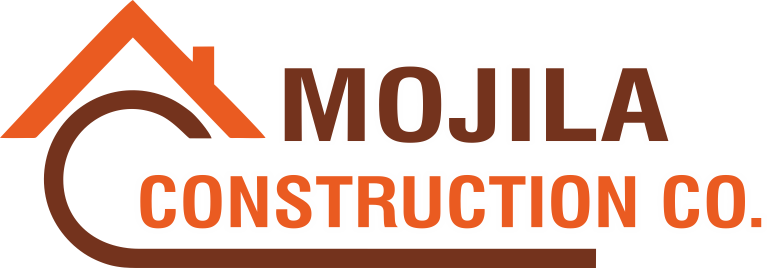Full Services
Services We Offer
EXPLORE THE FEATURES
CUSTOM DESIGNS
Together we take the very best ideas from our many years of experience building new homes and we design a floorplan layout based on your families wants and needs
EXPLORE THE FEATURES
EXTERIORS
We hand-sketch each elevation to fit your style and include 350 sf natural stone, king-size brick, james hardie trim accents, (2) pairs of shutters, and an upgraded landscape package
EXPLORE THE FEATURES
FLOORING
Wood floor allowance includes 3-1/4” red oak nail-down site finish hardwood floors. Installed in the foyer, family, kitchen, dining/ nook, and main hallways
EXPLORE THE FEATURES
MILLWORK
3’-6 solid wood entry door, 2-stage custom moulding, custom site-finish cabinets, family room ceiling beams, 8’ tall solid core doors, with many of selections available
EXPLORE THE FEATURES
COUNTERTOPS
Upgraded granite countertops throughout with undermounted blanco kitchen sink, selected at distributors warehouse where you can see the actual slabs selected to be installed
EXPLORE THE FEATURES
APPLIANCES
48” thermador commercial range, dishwasher, and microwave package included
EXPLORE THE FEATURES
OUTDOOR LIVING
Large covered patio includes 375 sf outdoor living space, salt finish concrete, gas & electric connections for future fireplace, grill, screens, available; even design a pool.
EXPLORE THE FEATURES
GARAGES
2500 sf driveway leads to your 3-car garage 675 sf garage space included, secured with (1)16’x8’ & (1)10’x8’ amarr stratford 3000 o.H. Doors wired to (2) liftmaster wifi door openers

